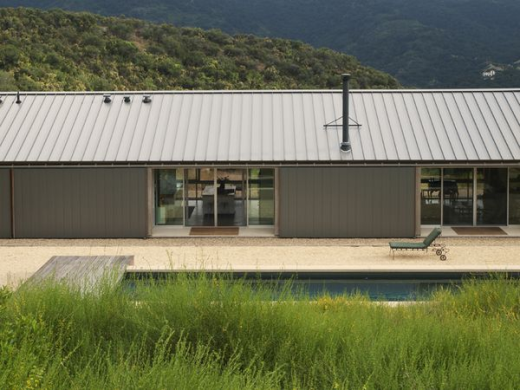This 27-acre site slopes gently upward toward the Topa Topa foothills and beyond to the bluffs. Oaks and walnuts dot the chaparral, and sycamores, cottonwoods and California bay trees line the streambeds.
The architects began with the image of a simple barn in a meadow, but elaborated on the design in response to the ecosystem. Their primary concern was fire. Historically, wildfires sweep down the canyon every 30 years or so. The sometimes-extreme climate, with summer temperatures often above 100 and torrential rain in winter, also demanded architectural responses.
The house was designed to be entirely closed off to wind-driven flaming debris. All the glass is set back and can be closed off with steel barn doors. The structure of the house is wood–free; it is entirely framed with steel studs; steel sheet metal is bonded to the interior dry wall.
Extensive glass on the southern end provides passive radiant heat. Two solar hot-water panels are complemented by a 5-kilowatt thin-film photovoltaic array laid between the ribs of the metal roof. The house approaches net zero energy use.
The area immediately surrounding the structure has been cleared of flammable plants. An 8-foot-wide swath of ¾-inch crushed rock surrounds the house and helps to drain storm runoff from the roof to a seasonal stream. The pool is set in a broad gravel terrace that provides further drainage.
Architect: Davis Brown Architecture.
Structural engineer: Alexander Pyper, (323) 256-4486.
Civil engineer: Randy Toedter, (805) 671-9811.
Chaparral restoration: Margot Griswold, (213) 200-3099.
Photos: Anthony Rich (www.anthonyrich.com)
